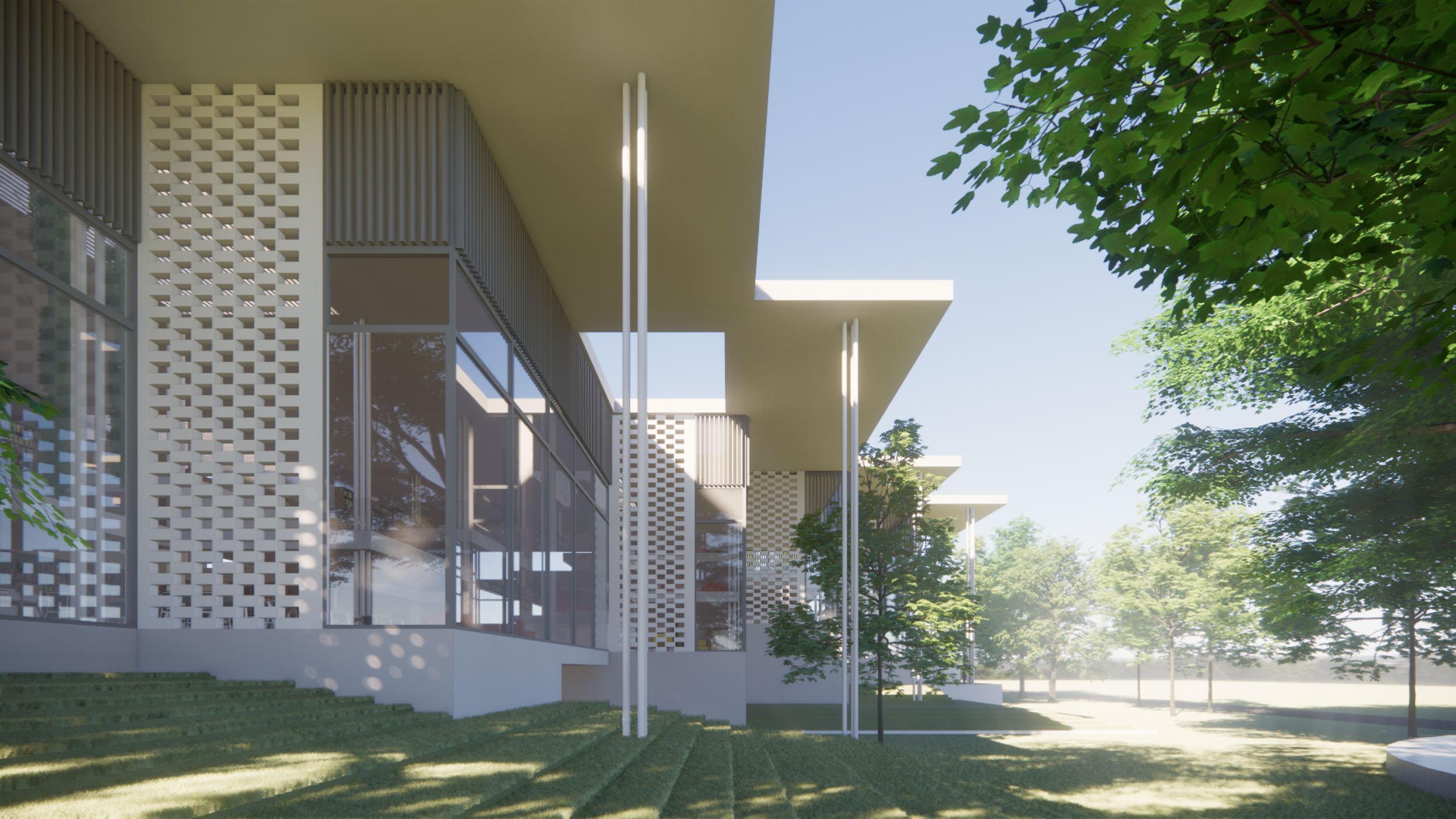Trichy Library
| Location | Trichy |
| Typology | Public |
| Year | 2023 |
| Status | Proposal |
| Built up area | 20,000 Sqft |
| Client | Trichy Municipality |
| Lead Architects | Raja, Santhosh |
| Design Team | Denis, Krishnah |
Trichy Library, developed for the Trichy Municipality in the heart of the city, serves as a central hub primarily catering to students. The design concept was inspired by a magnificent banyan tree situated in one corner of the site, and our vision was to create a library that revolves around this majestic natural feature. With this in mind, we strategically directed all viewpoints towards the banyan tree, making it a focal point of the library's design.
The library floors are arranged in a stepped manner, allowing for visual connectivity and a sense of openness throughout the entire space. The stepped configuration creates an inviting atmosphere that encourages exploration and engagement with the library's resources.
The exterior facade of the library is adorned with glass, allowing ample natural light to permeate the interior spaces, which is essential for a conducive reading environment. The interplay of light and shadows adds a touch of tranquillity, enhancing the overall ambience.
The floor layout is thoughtfully divided into different zones to cater to various reading preferences and collaborative activities. These zones include areas for silent reading as well as spaces designed for collaborative work and discussions. By creating smaller, focused groups, we aimed to provide an environment that accommodates different study needs and encourages both individual learning and group collaboration.
The core services, such as administrative and support areas, are strategically located at the rear side of the building, ensuring that the uninterrupted reading spaces remain undisturbed. This layout enhances the library's functionality and maintains a peaceful atmosphere for students and visitors.
Trichy Library stands as a dynamic and student-centric space, with the design concept revolving around the magnificent banyan tree. The stepped floor configuration, use of glass in the exterior facade, and thoughtful zoning create an inviting and versatile environment for reading and collaborative activities. The library aims to inspire a love for learning and provide a serene atmosphere conducive to study and exploration.










