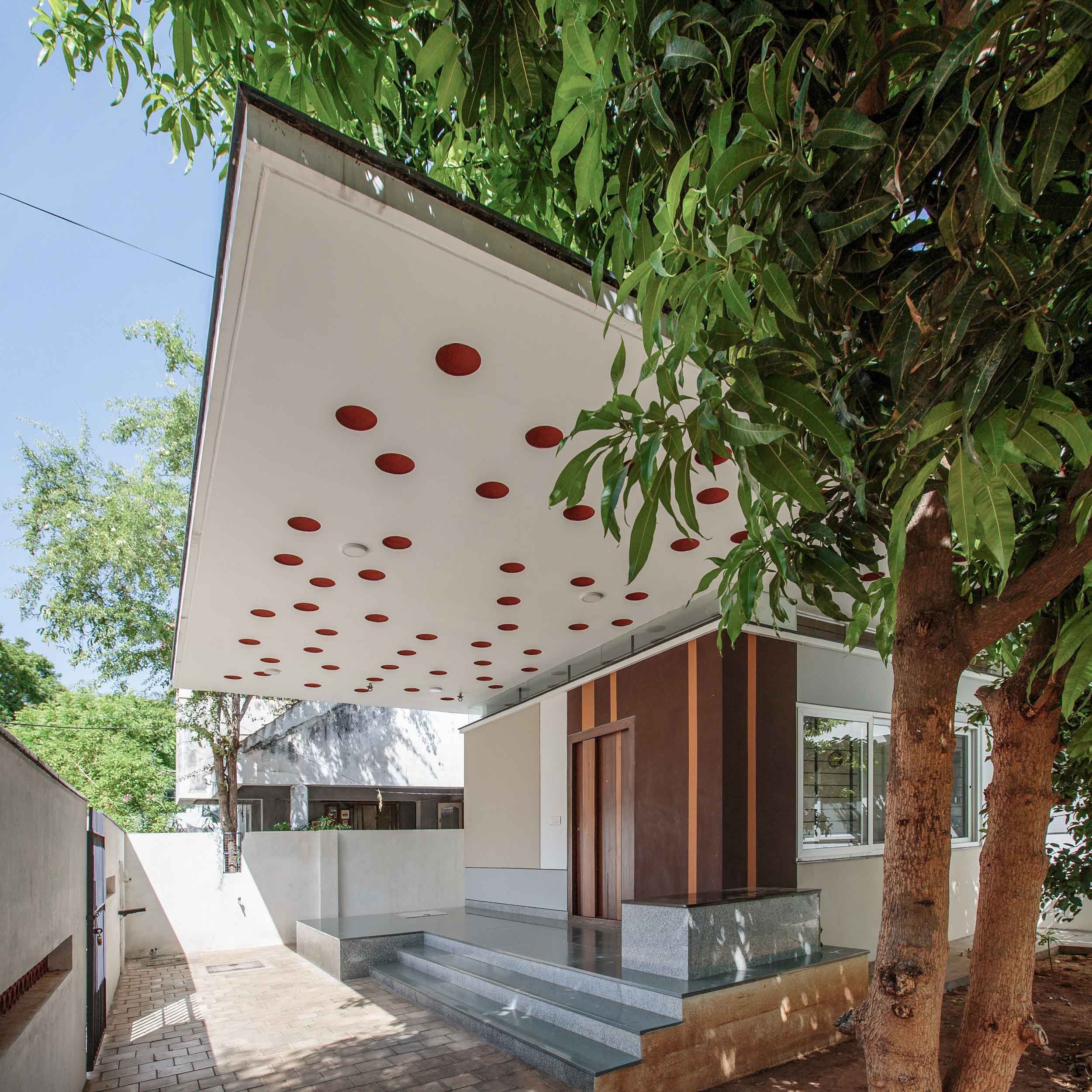Srinivasan Residence
| Location | Trichy |
| Typology | Residence |
| Year | 2018 |
| Status | Built |
| Built up area | 3,500 Sqft |
| Client | Uma |
| Structural | Er Balasubramani [SA] |
| Contractor | with held |
| Consultants | DNR [Electrical], D&D [Plumbing] |
| Photography | SA |
| Lead Architects | Santhosh, Raja, Shanmugam A |
| Design Team | Guhan Ramiya, Er Vignesh |
The client who is based out of Dubai wanted to build a simple and functional residence for his elderly parents who wanted to retire in the religious islet town, Srirangam. Some of primary design criteria were simple forms, no levels within the building, elderly friendly design and use of non-slippery material. Taking a leaf out of agraharams of yesteryears and the client’s requirement for a porch/ sitout, a well-lit foyer was planned with a “thinnai” and a swing. The existing mango tree also added further character to this space.
Roof for the foyer has a filler slab with inverted terracotta pots that gives a contemporary yet ethnic look to the space. The two bedrooms, living and dining are planned to have a view of the mango tree.



