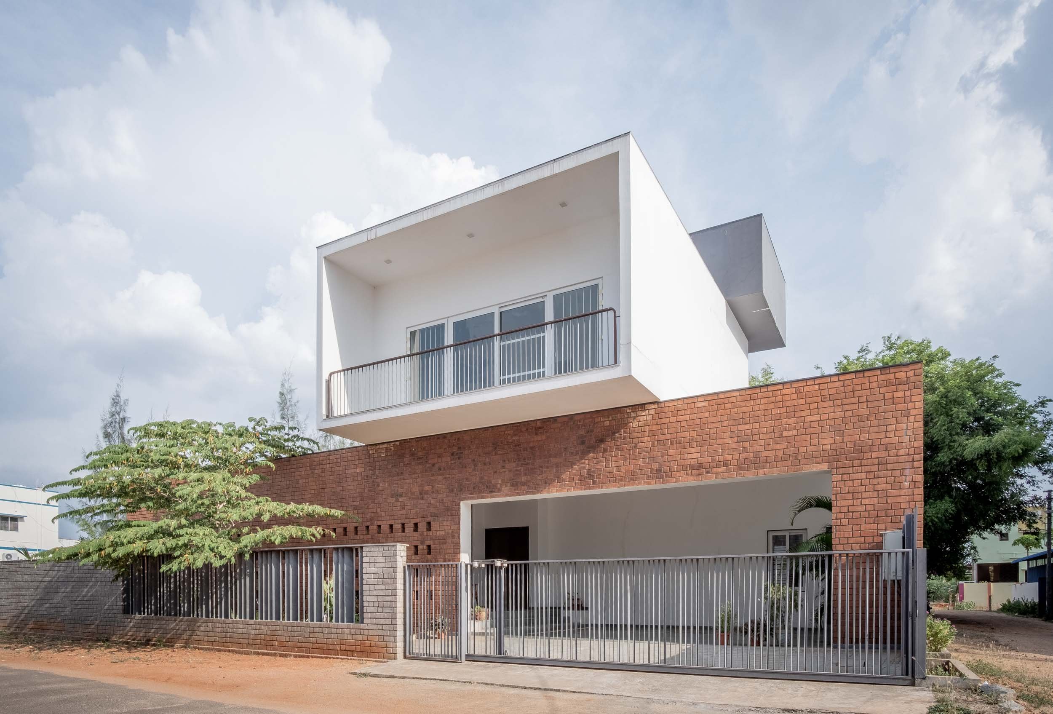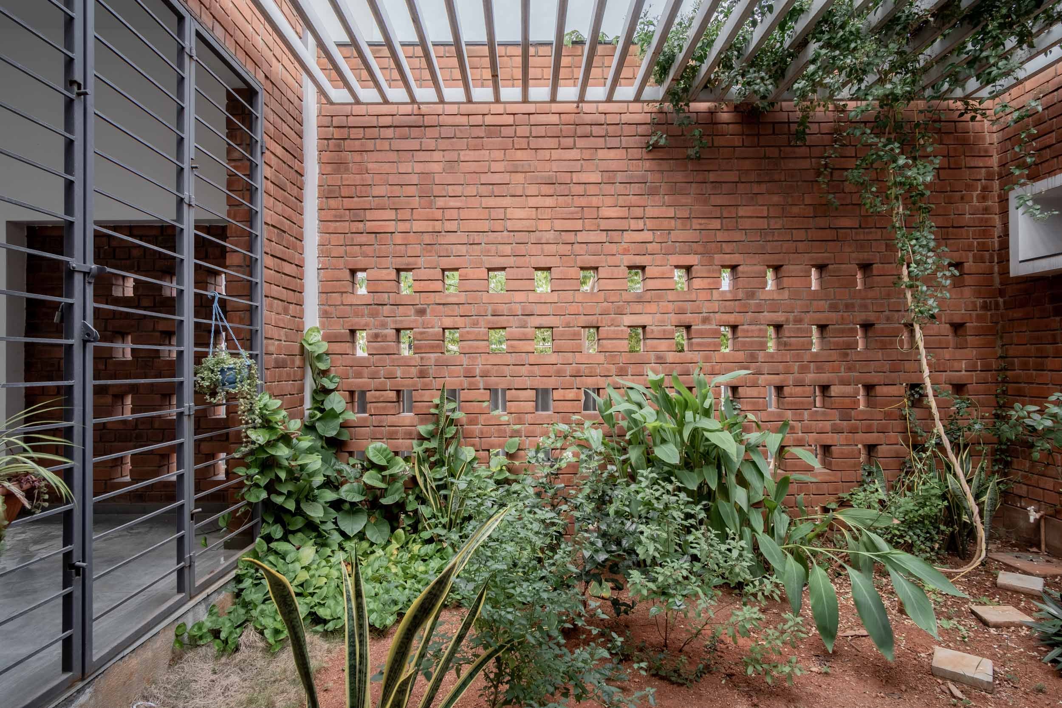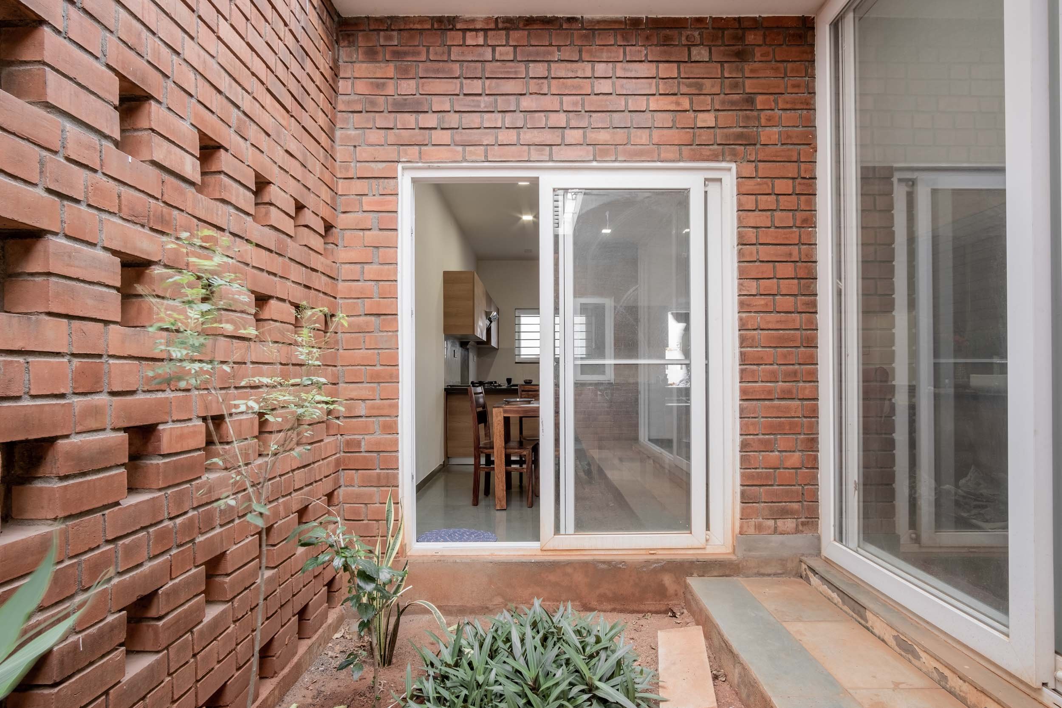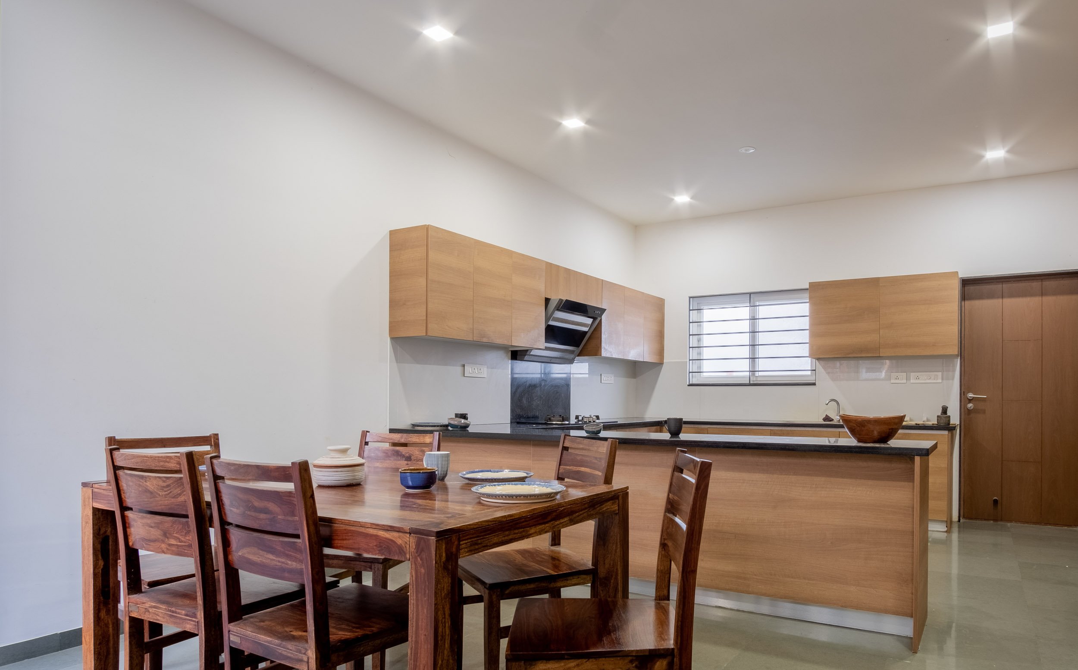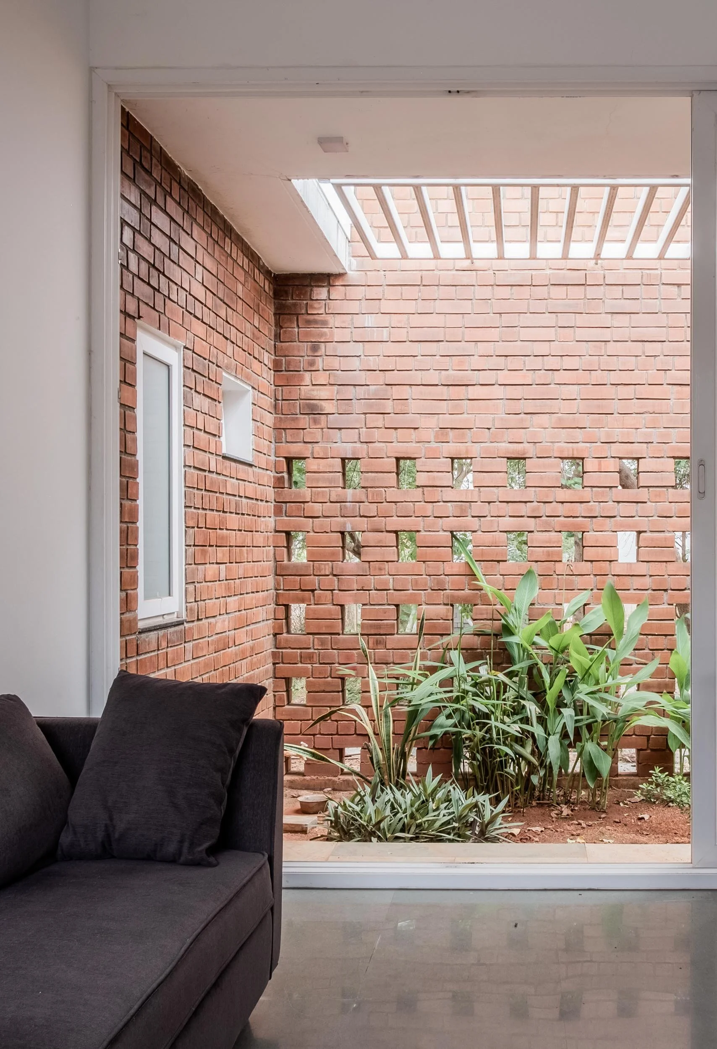Peter’s Home
| Location | Trichy |
| Typology | Residence |
| Year | 2020 |
| Status | Built |
| Built up area | 3,600 Sqft |
| Client | John peter |
| Structural | Er Balasubramani [SA] |
| Contractor | Hitec Construction |
| Consultants | DNR [Electrical], D&D [Plumbing] |
| Photography | Denis Amirtharaj |
| Lead Architects | Santhosh, Raja, Shanmugam A |
| Design Team | Manoj, Srinivasan |
Two senior directors of a school wanted to build a home closer to their school, Crea Matriculation, located in the small town of Sethurapatti which is about 15 km away from Trichy, Tamil Nadu India. Considering their simple lifestyle with minimum needs, this septuagenarian couple asked for a residence that was functional, maintenance friendly and within a stipulated budget of INR 75 lakhs.
Located only about 100 metres away from the Trichy- Madurai highway, Peter’s home was designed, planned and constructed for 3578 Sqft built-up area. The entire project duration was for a span of eleven months in a site size of 4800 Sqft.
The footprint was planned in such a way there is a clear demarcation of three zones namely public, public-private and private zones. The public-private spaces accommodate the garden area in such a way that the other programs open up into these green pockets for relief. The two bedrooms are tucked into the private zone with cross-ventilation and adequate natural light throughout the day.
With children away for work and travel, the first-floor studio was planned for them to occupy when they came visiting from the summer or vacations. The view from the first floor of the highway was capitalized by having the volume sit cantilevered on the ground floor below.
Keeping the tight budget in mind, the exterior walls of the ground floor were left unplastered. This corner site has the ground floor exterior wall built with exposed red brick and the perimeter wall built with fly ash brick. Considering that most of the program could be accommodated on the ground floor, the structural system was planned as a load-bearing structure except for the car park which was a framed structure. This value-engineered decision had a significant impact in terms of savings on the construction cost.
The ground floor has the right mix of exposed brickwork, fly ash, kota stone and cudappah slabs giving a rustic yet natural finish. Complementing the ground floor, the first-floor massing has white plastered walls and the second floor has just the grey-painted exterior walls of the water tank. Each of the floors sits lightly on top of each other. The combination of material on each floor combined with the positioning of the volumes create interesting dimensional characters to the overall built form.
Taking safety as a priority, the two small courtyards had metal pergolas that also have climbers growing on them. Cast in-situ folded plate staircase was done to give a lighter feel. Ample storage was a requirement and was satisfied by having close-shuttered yet accessible spaces.
Cost controls through load-bearing walls and exposed brickwork, play of massing across the three-floor levels, complementary use of material to create interest and clear demarcation of programs during planning are some of the characteristics of Peter’s home.




