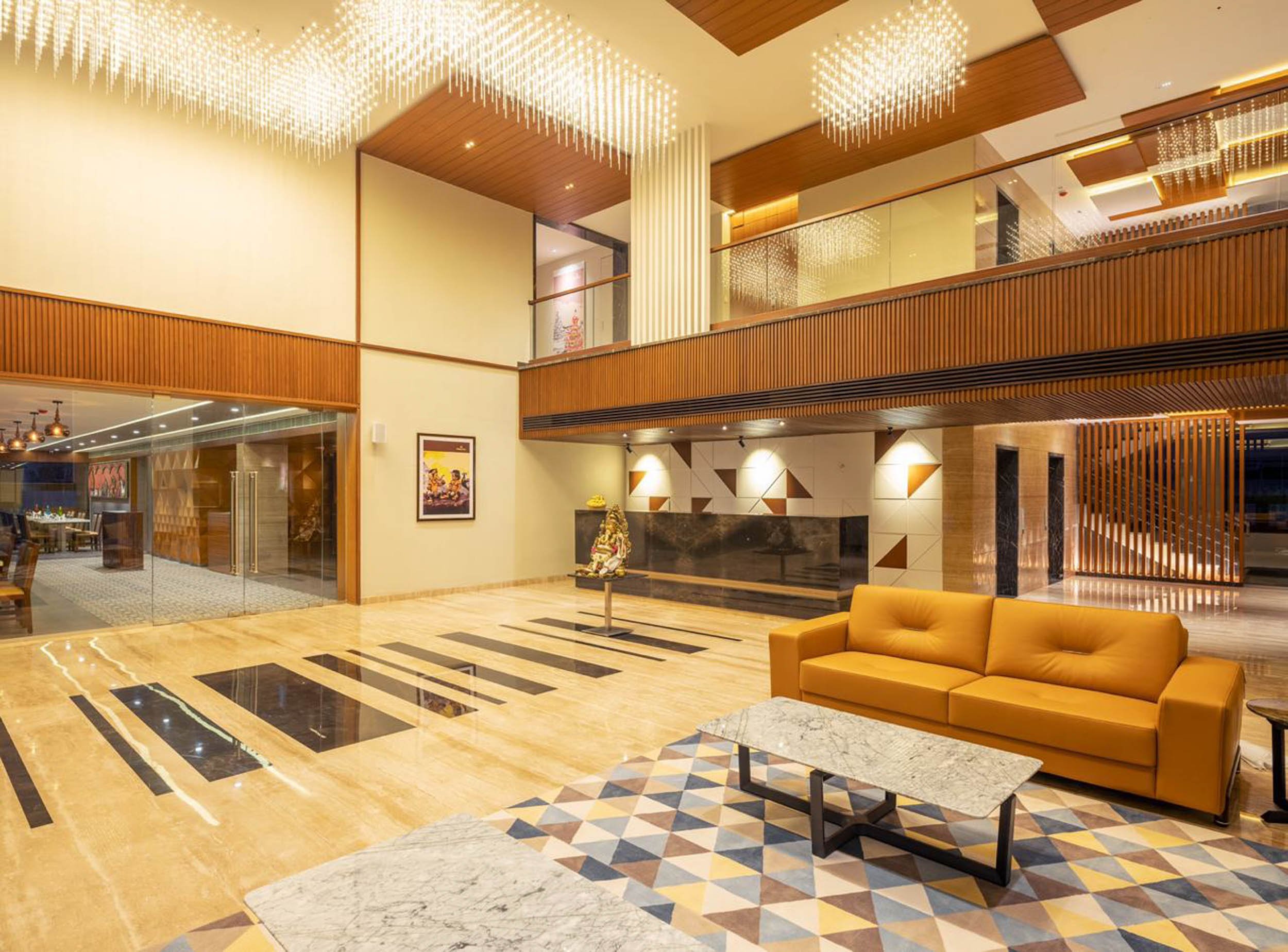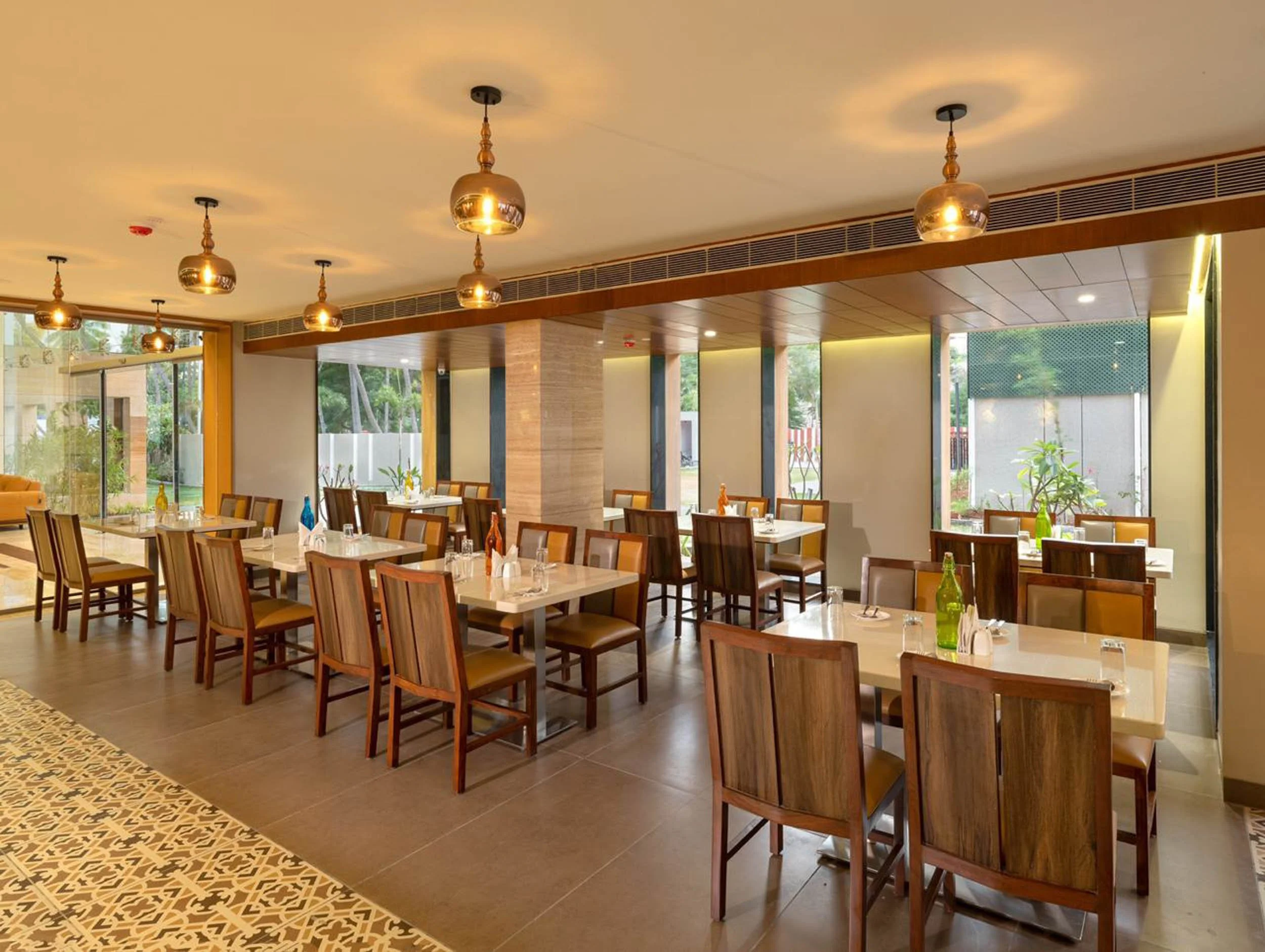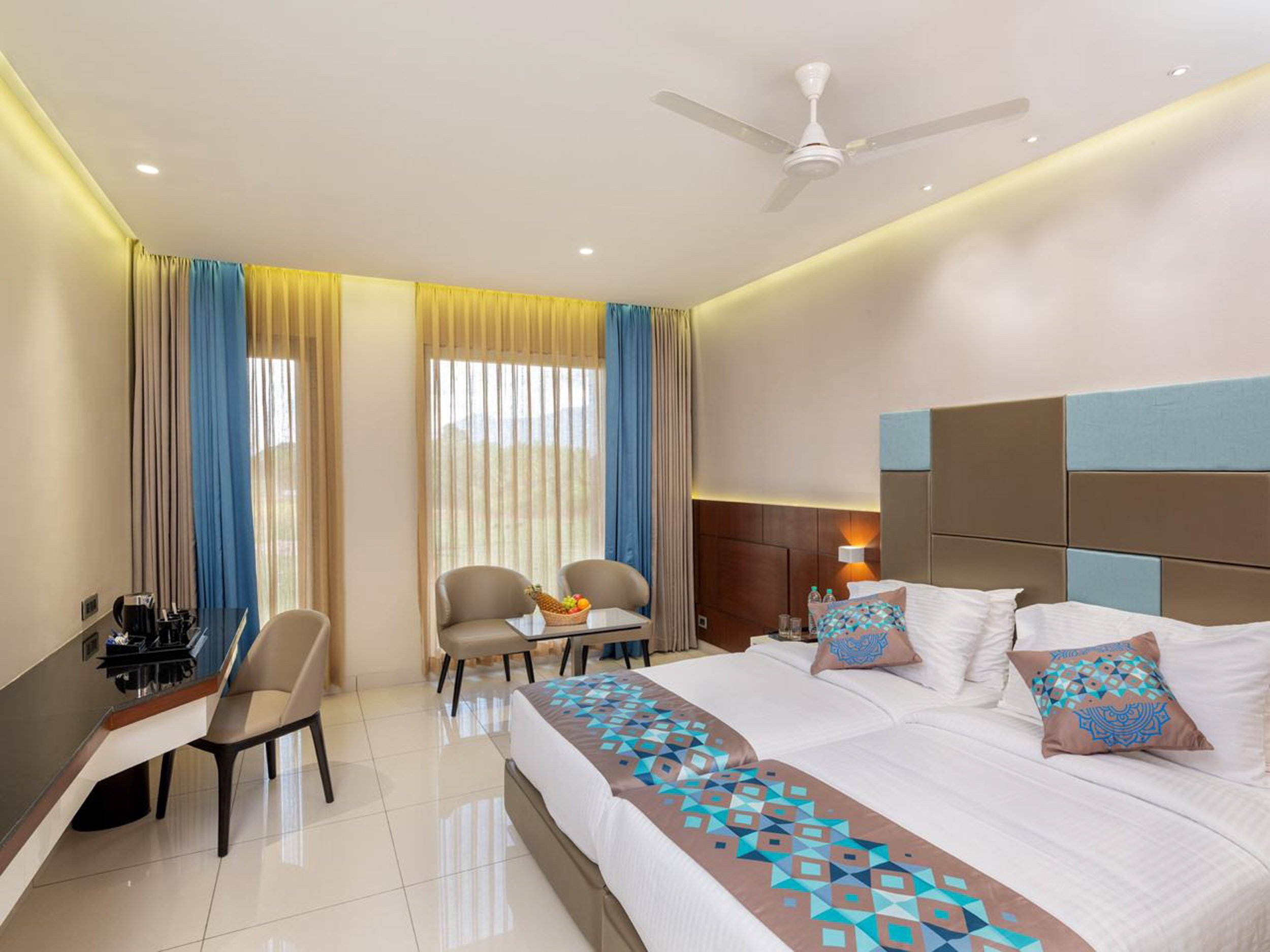Divine Fort
| Location | Palani |
| Typology | Hospitality |
| Year | 2018 |
| Status | Built |
| Built up area | 60,000 Sqft |
| Client | Naveen |
| Structural | Veeramani |
| Contractor | with held |
| Consultants | with held |
| Photography | Divine Fort |
| Lead Architects | Shanmugam A, Santhosh, Raja |
| Design Team | Sekar, Sandya, Sanjana, Balasubramani |
Palani, which lies on the Western Ghats, is a religious tourist spot with the main Hindu temple for Lord Murugan located on the hilltop. The client is the third generation of family in the business of making “Panchamritam”, the main sweet mixture offered for the main deity, Murugan. They wanted to develop a hotel to cater to pilgrims visiting this religious town. The site is in close proximity to the main bus stand where there is high amount of floating population. Hence it was very critical that, pedestrian and vehicular circulation is properly addressed within the premises in order not to hinder circulation on the main road.
It's a 40-key hotel with a mix of suites, triple beds, double beds and family rooms with connecting common doors. The rooms are planned in such a way that about half of the rooms face the temple and the rest of the rooms face the vast expanse of agricultural plains. Two banquet halls with a 100 and 200 people capacity each, are placed in the basement with a shared dining space. At the Ground Floor level, there is the main lobby, a 55-seater Indian restaurant and the main kitchen.
The main lobby has been carefully designed to cantilever out with a glazed façade. The façade has been planned to address maintenance, capitalize on the scenic view of the temple sitting atop the Palani hills and have a simple form. Materials have been played with to distinctly identify the different blocks. Ground Floor has use natural stone to address high-traffic movement. The first, second and third floors have colours played with for the different vertical blocks.










