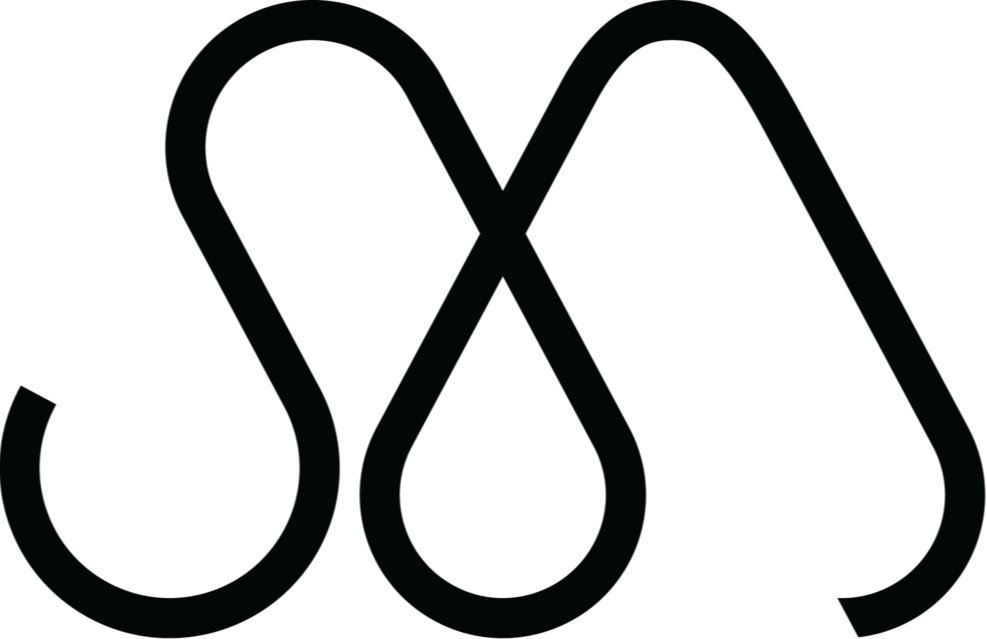Classy Bar
| Location | Trichy |
| Typology | Hospitality |
| Year | 2010 |
| Status | Built |
| Built up area | 1,800 Sqft |
| Client | Ramkumar |
| Structural | Er Balasubramani [SA] |
| Contractor | with held |
| Consultants | with held |
| Photography | SA |
| Lead Architects | Santhosh, Raja |
| Design Team | Balasubramani |
Classy Bar is a renovation project of 1800 Sq.Ft. bar in the basement of an existing 60 year - old budget hotel right across the busy central bus terminus in Trichy. The existing bar was badly maintained, almost derelict and definitely demanded a revamp. The ownership had changed and the new management was very keen to elevate and make the best use of the space and prime location. At the outset, the entry was shifted to have more prominent and direct access with separate access for service and store created.
One of the challenges was the ceiling height of the major area, which was only 8’6”. This had to be addressed for HVAC ducting, lighting and also to make the space feel bigger. Little unused pockets in the bar were converted into cabanas for small and medium-sized groups. The counter was redone at a position that gained vantage views of the entire bar. A small smoking cabin was integrated enabling the user not to exit the bar and enhancing security as well. The total seat count was reduced from 60 to 44 thereby making the existing space feel larger and not cramped.
On the desired mood, we intended to have a warm and relaxed experience, with enough lighting at the table and to fade everything else. Each table was customized and made from translucent artificial stone that was lit from beneath. The intent was appreciated as it attained privacy in a small bar, blurred the low height and the table as a decorative element gained attention. A similar treatment was done for an entire facing wall in a longer length that adds to the ambient light for the entire bar. Only silhouettes of persons are seen throughout the bar. Dark Walnut laminate wooden floors were laid for the entire bar concealing the minor undulations of the surface.
Couches were designed with a fabric that would shimmer in low light, adding a secondary texture to the space. Metallic wallpapers on the sides are treatments that add interest to the wall surface. Cabanas were treated with a damask and pattern wallpaper on the recessed surfaces. Laser-cut MDF panels and the entrance door is merged together as a relief to the wallpaper texture. Dark mirrors were used on the bar counter end making the space visually bigger. The resulting experience is of a fresh, ambient and calm atmosphere that is much desired to the contrasting busy congested neighbourhood.








