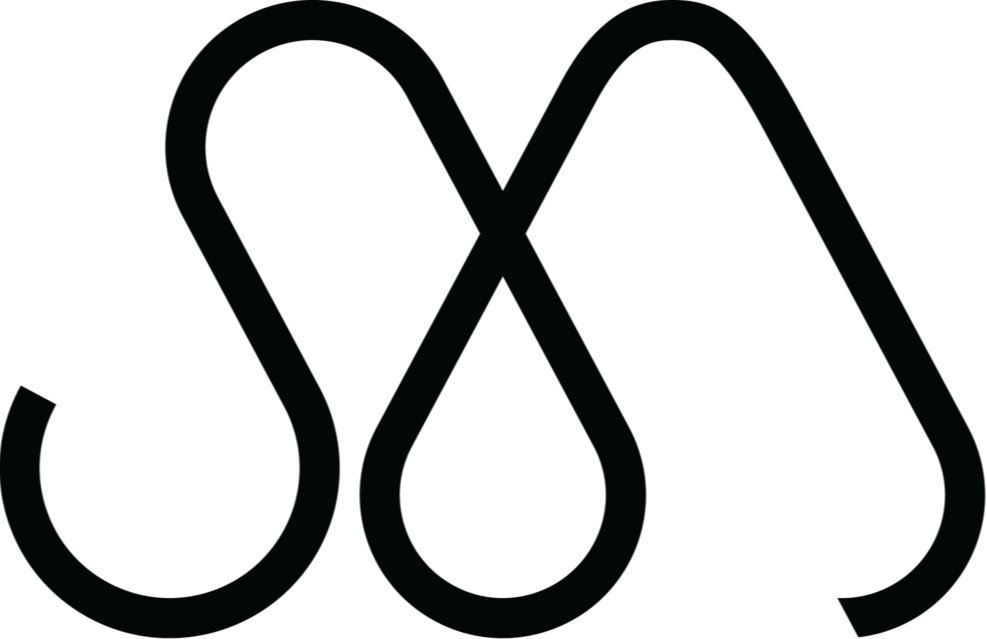Chendoor Bar
| Location | Trichy |
| Typology | Hospitality |
| Year | 2010 |
| Status | Built |
| Built up area | 1,500 Sqft |
| Client | Mahesh |
| Structural | Er Balasubramani [SA] |
| Contractor | with held |
| Consultants | with held |
| Photography | SA |
| Lead Architects | Santhosh, Raja |
| Design Team | Shobana |
The project was to work on the interiors of 1000 Sq.Ft. the bar is for a hotel that is located on a bustling road opposite the central railway and bus station of Trichy. The location has very high pedestrian and vehicle traffic congestion and the neighborhood is constantly populated.
The intention was to create an antithetical atmosphere inside that is calm and relaxing. We tried to achieve the same through lighting and wall treatment on the linear walls that run along the length of the bar. A module with the alphabet “C”, after the name of the hotel "Chendoor", is repeated and multiplied to form a simple pattern that was laser cut and lit from behind.
At the entry, we wanted a translucent wall that creates interest, reduces the linearity of the space and also sets the desired mood upfront. Weaving a nautical docking rope created this handmade fabric yet translucent wall. We worked on a pattern that is strong, translucent and also camouflages the connection between ropes.
All the furniture was designed and fabricated locally. The couches are designed like a little den, which gives privacy and comfort. Serving tables have translucent marble tops that are lit from below. This illumination also is the primary light source for daily operation.
The resultant product was to deliver a high-quality product within the limited space constraints. The playful use of fabric, wood and light all weave in together creating the desired ambience of a bar.









