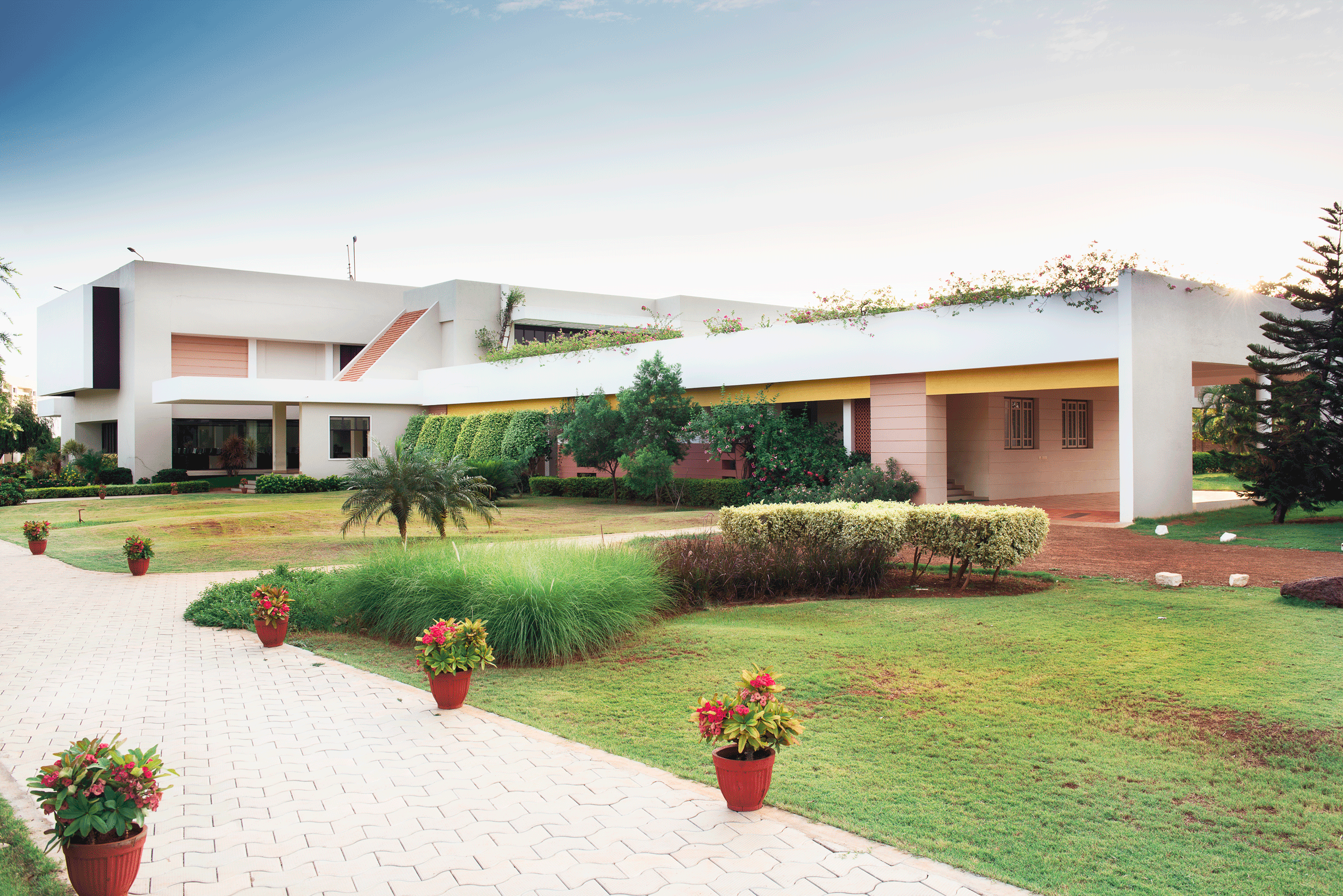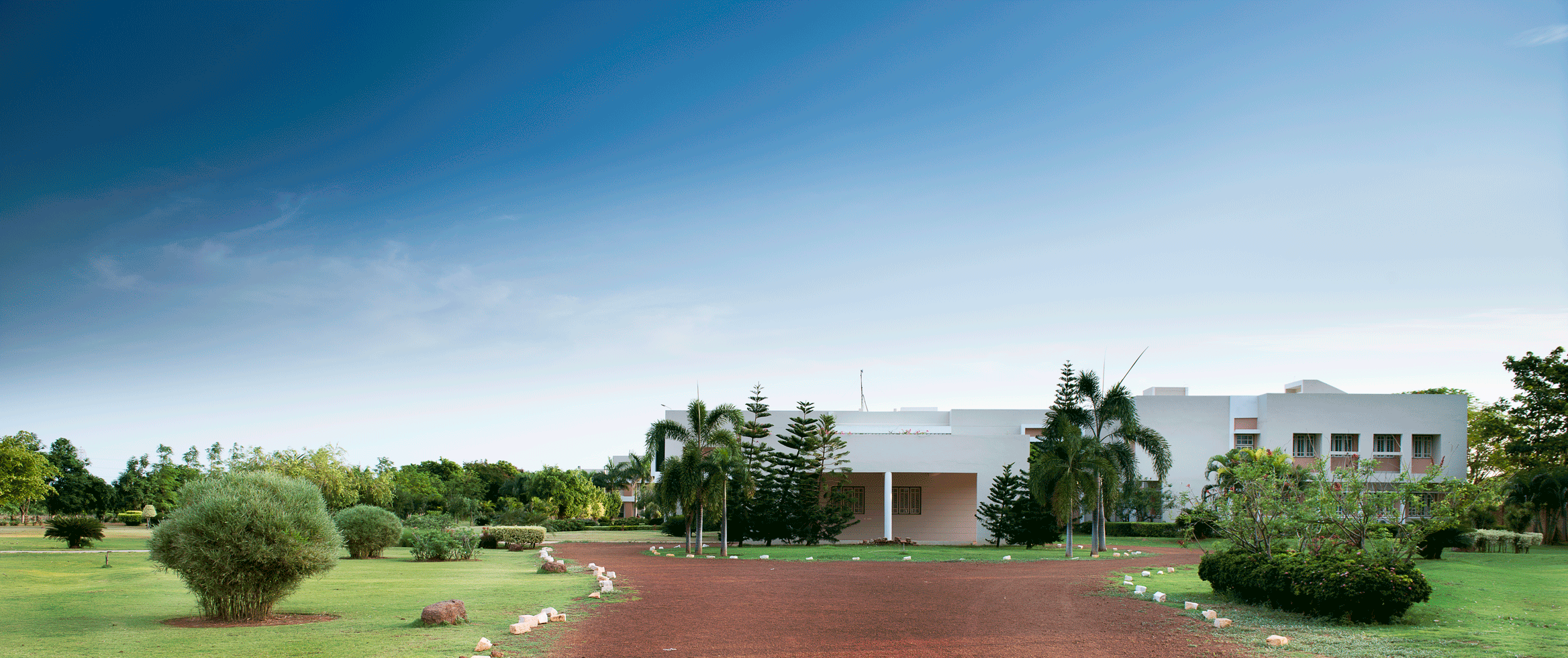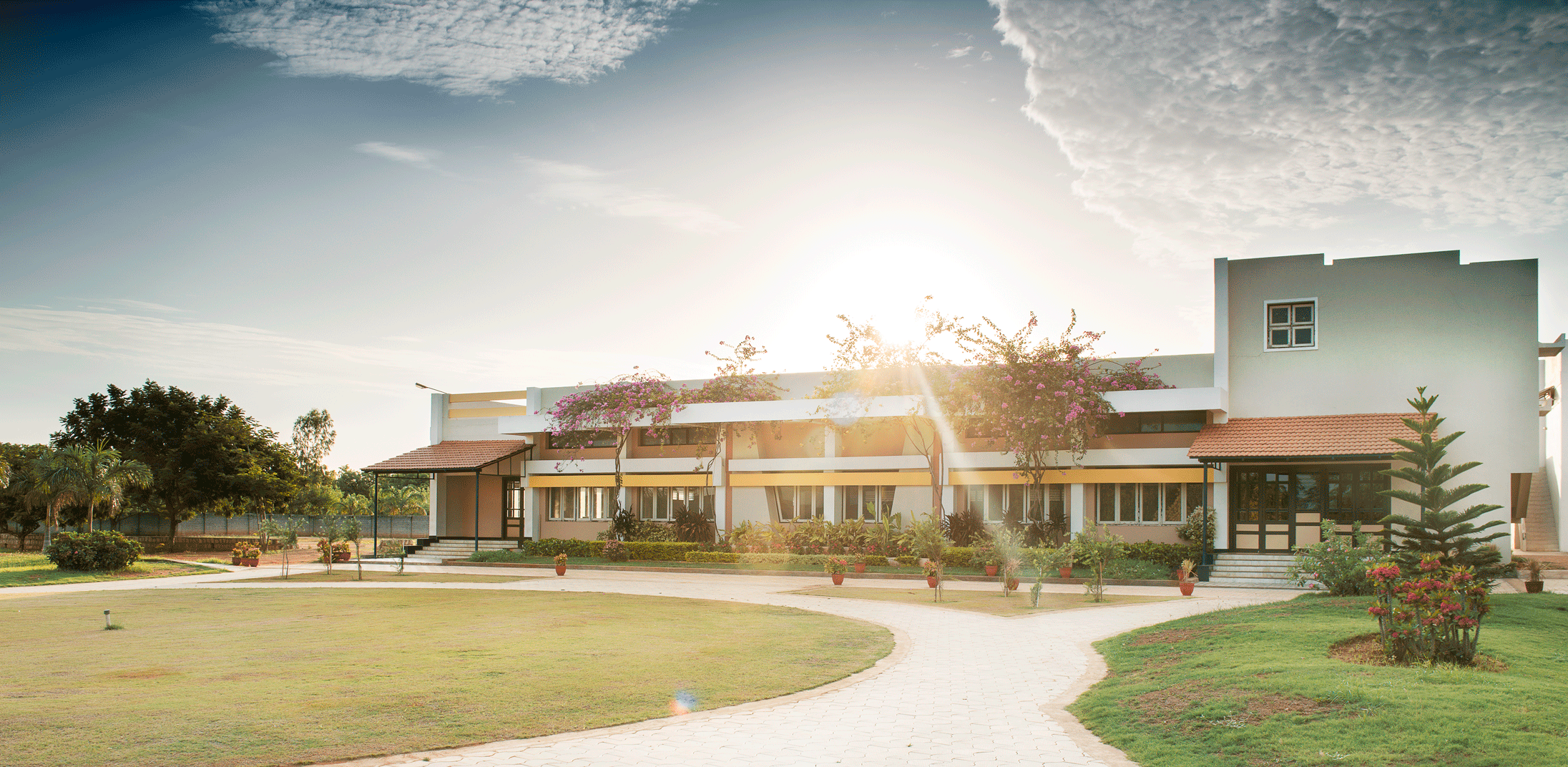Gnanam School of Business
| Location | Tanjore |
| Typology | Educational |
| Year | 2010 |
| Status | Built |
| Built up area | 1,00,000 Sqft |
| Client | Selvaraj |
| Structural | Er.Balasubramani (SA) |
| Contractor | with held |
| Consultants | with held |
| Photography | Gnanam College |
| Lead Architects | Shanmugam A, Santhosh, |
| Design Team | Balasubramani |
The architectural design of Gnanam School of Business was meticulously crafted with careful consideration given to the fundamental principles of sustainability, specifically focusing on harnessing the power of the sun, wind, and light. The primary objective behind this design approach was to create an environment that not only promotes energy efficiency but also enhances the overall well-being of its occupants.
The college's architectural design seamlessly integrates a range of shading devices throughout its structure, offering an innovative and aesthetically pleasing solution to optimize natural lighting and minimize heat gain. These shading devices serve as functional elements that effectively mitigate excessive solar radiation, allowing for a comfortable and temperate indoor environment.
Additionally, the college's design embraces the power of wind, employing passive cooling techniques to enhance natural ventilation. The strategic placement of windows, coupled with the careful arrangement of open spaces, encourages the flow of fresh air throughout the building, reducing reliance on mechanical cooling systems and lowering energy consumption.
By merging sustainable design principles with architectural ingenuity, Gnanam School of Business exemplifies a commitment to environmental consciousness and user comfort. The shading devices, along with other green building strategies employed in the design, contribute to a harmonious blend of functionality, energy efficiency, and aesthetic appeal, creating an inspiring educational environment that embraces the natural elements and fosters a sense of connection with the surrounding environment







