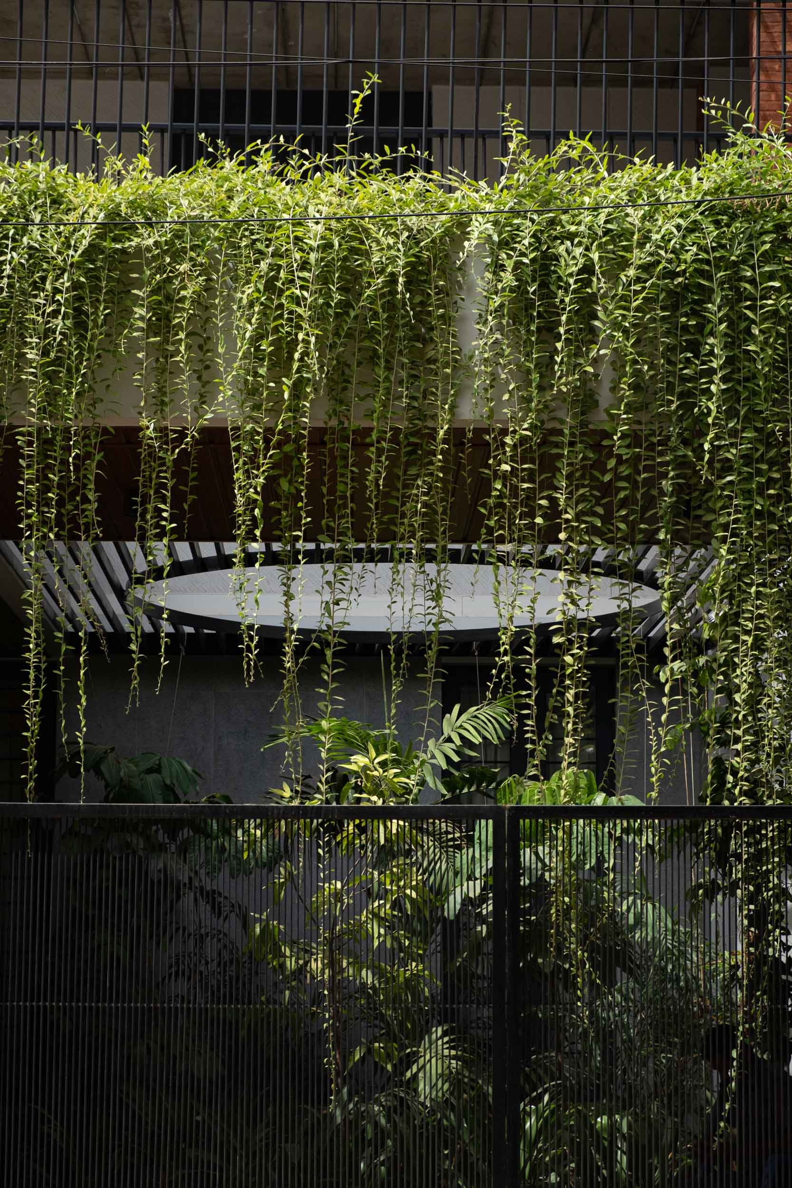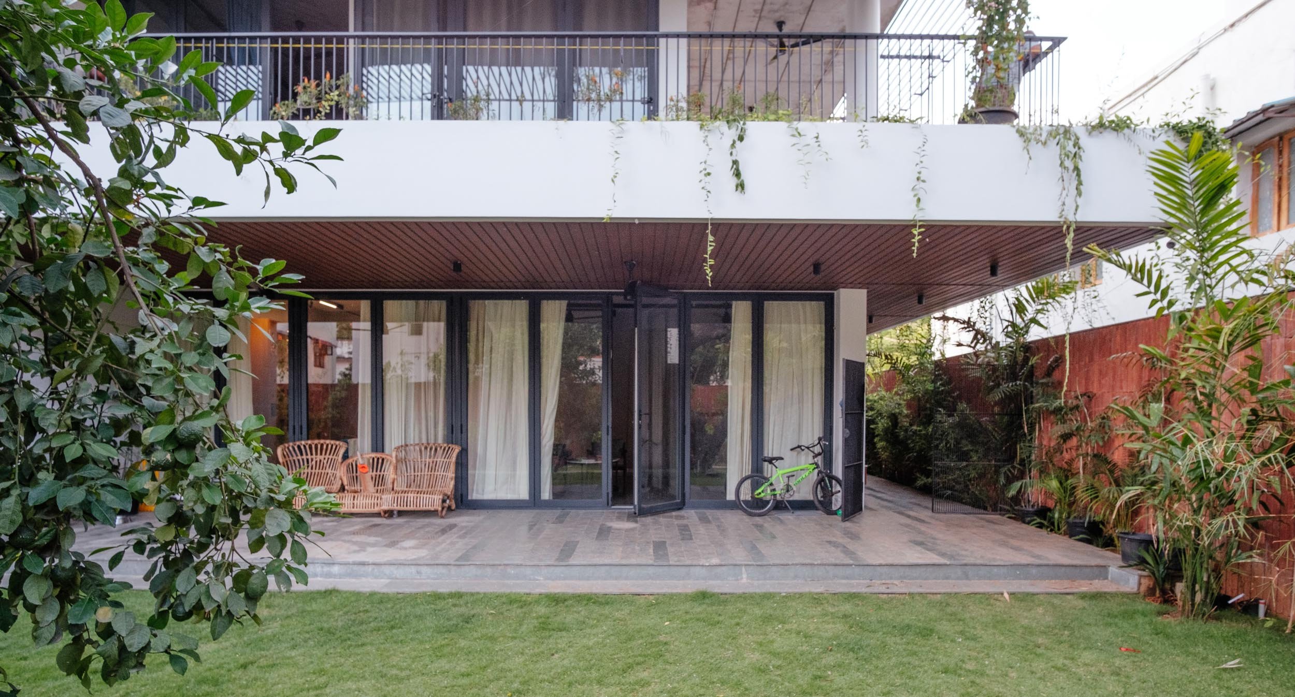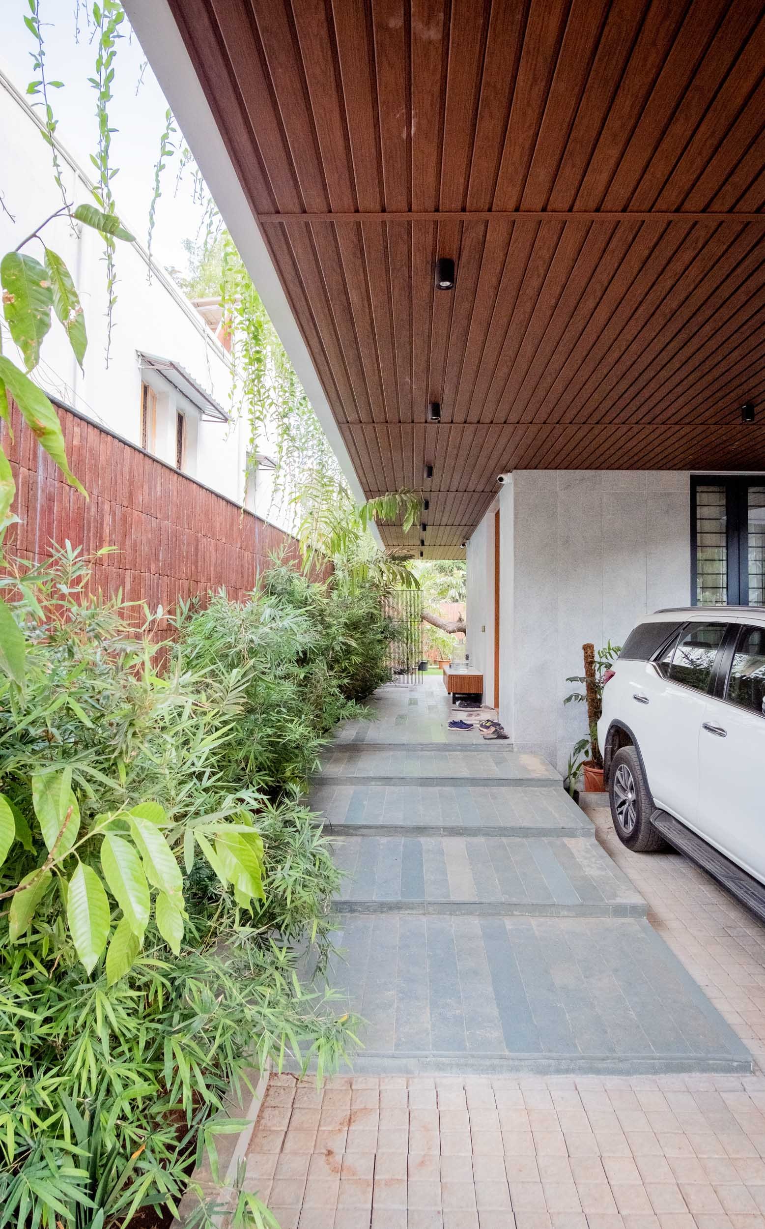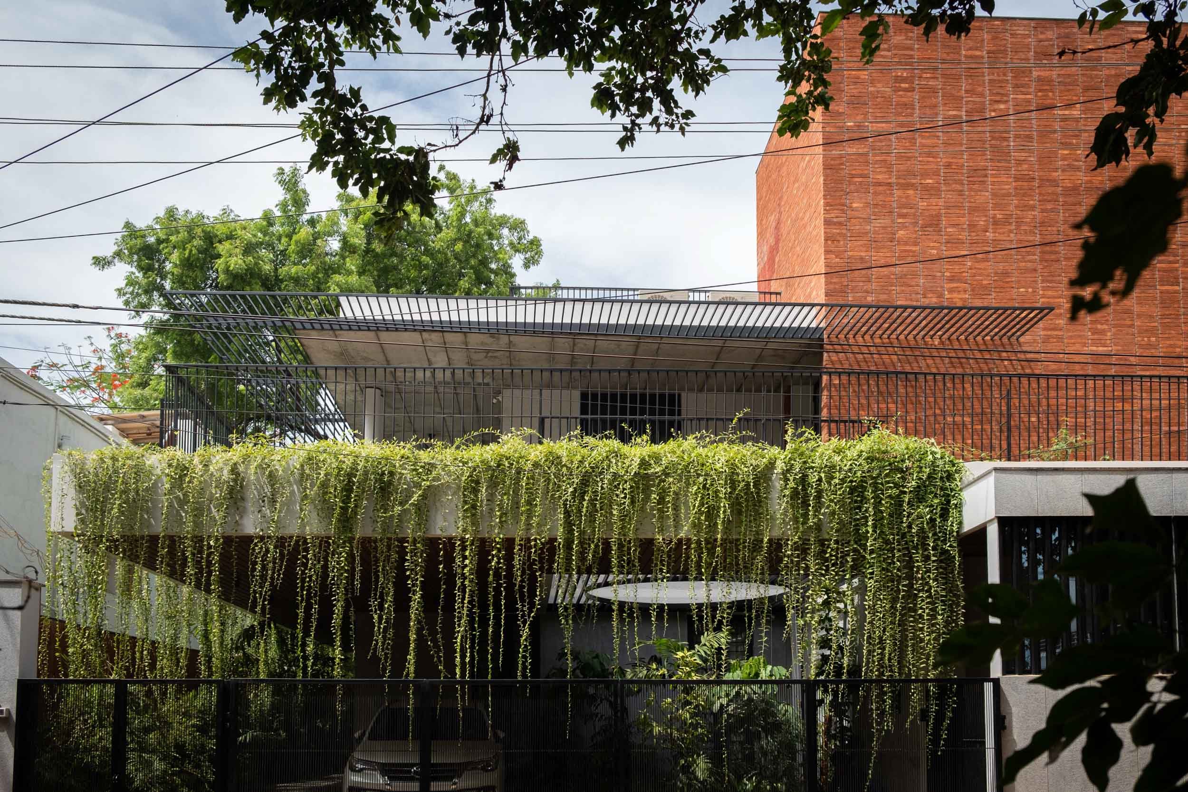2 Neem Residence
| Location | Trichy |
| Typology | Residence |
| Year | 2021 |
| Status | Built |
| Built up area | 7,500 Sqft |
| Client | Praveen |
| Structural | Er Balasubramani [SA] |
| Contractor | Hitec Construction |
| Consultants | DNR [Electrical], D&D [Plumbing] |
| Landscape | VSLA |
| Photography | Denis Amirtharaj |
| Lead Architects | Santhosh, Raja, Ramya |
| Design Team | Aswin, Er Senthil, Denis |
2 Neem Residence, situated in the charming neighborhood of Thillai Nagar, offers a unique architectural concept that embraces indoor-outdoor living. The property is cleverly divided into two halves, with the front half dedicated to the house itself and the second half transformed into a lush backyard. The open living and dining areas seamlessly connect to a wide deck, blurring the boundaries between the interior and the beautiful garden, creating a harmonious and uninterrupted transition between the two spaces.
The first floor of 2 Neem Residence showcases an exposed ceiling, adding a touch of rustic charm and character to the overall design. This design choice imparts a sense of authenticity and warmth to the residence, contributing to its unique and inviting atmosphere.
One of the standout exterior design elements is the handmade burnt brick cladding, which gracefully complements the exposed concrete and granite-clad walls. This combination of materials adds visual interest and texture, creating a captivating facade that exudes a contemporary yet earthy aesthetic. Additionally, green creepers strategically placed in the front act as natural privacy screens, further enhancing the overall ambiance and seclusion of the residence.
A significant consideration in the design process was the retention of the two Neem trees located in the backyard. These majestic trees became an integral part of the design, with the entire process centered around preserving and working in harmony with the existing natural elements. The landscape design incorporated a selection of local species that thrive in Trichy's climate, ensuring a sustainable and vibrant outdoor environment that complements the overall beauty of the residence.
In summary, 2 Neem Residence presents a thoughtfully designed space that celebrates the seamless integration of indoor and outdoor living. The open living areas and wide deck connect effortlessly with the captivating garden, providing a tranquil and inviting atmosphere. The exposed ceiling, handmade burnt brick cladding, and the retention of the Neem trees exemplify the attention to detail and respect for nature in the design process. This residence beautifully showcases the harmonious coexistence of architecture, natural elements, and the local climate, resulting in a truly remarkable living experience.






















