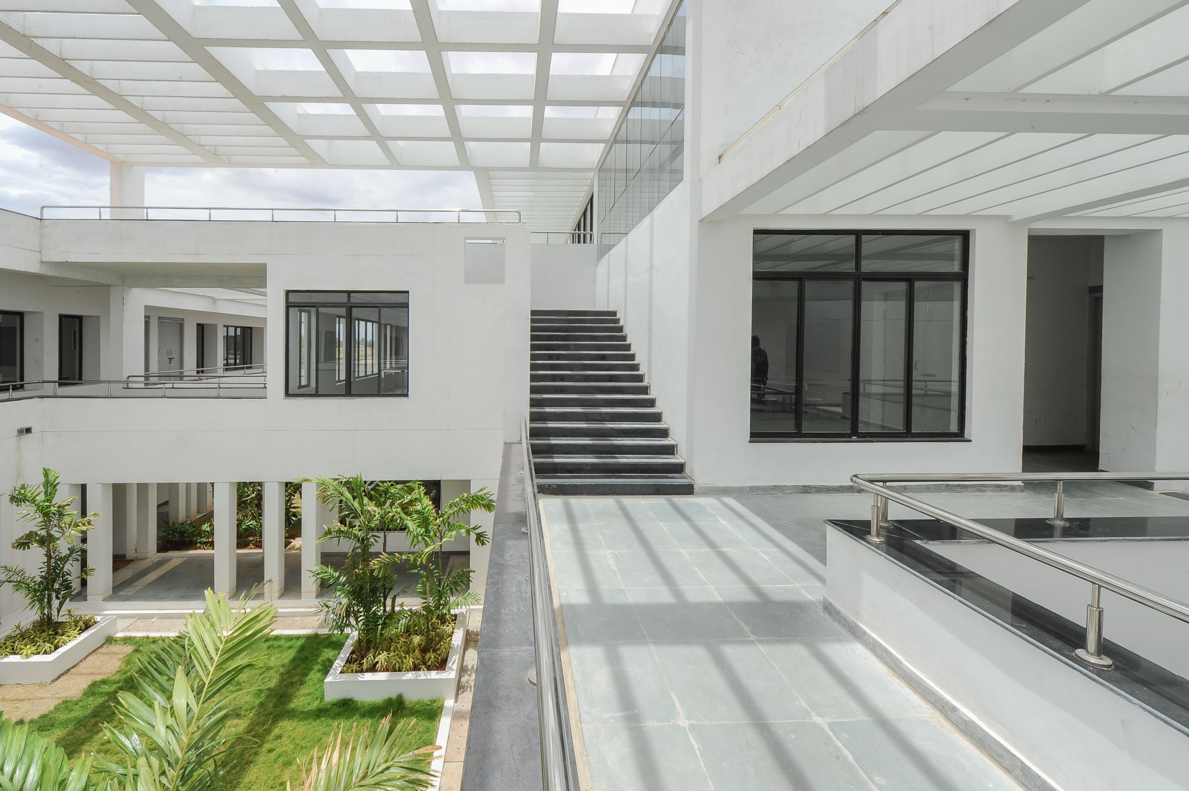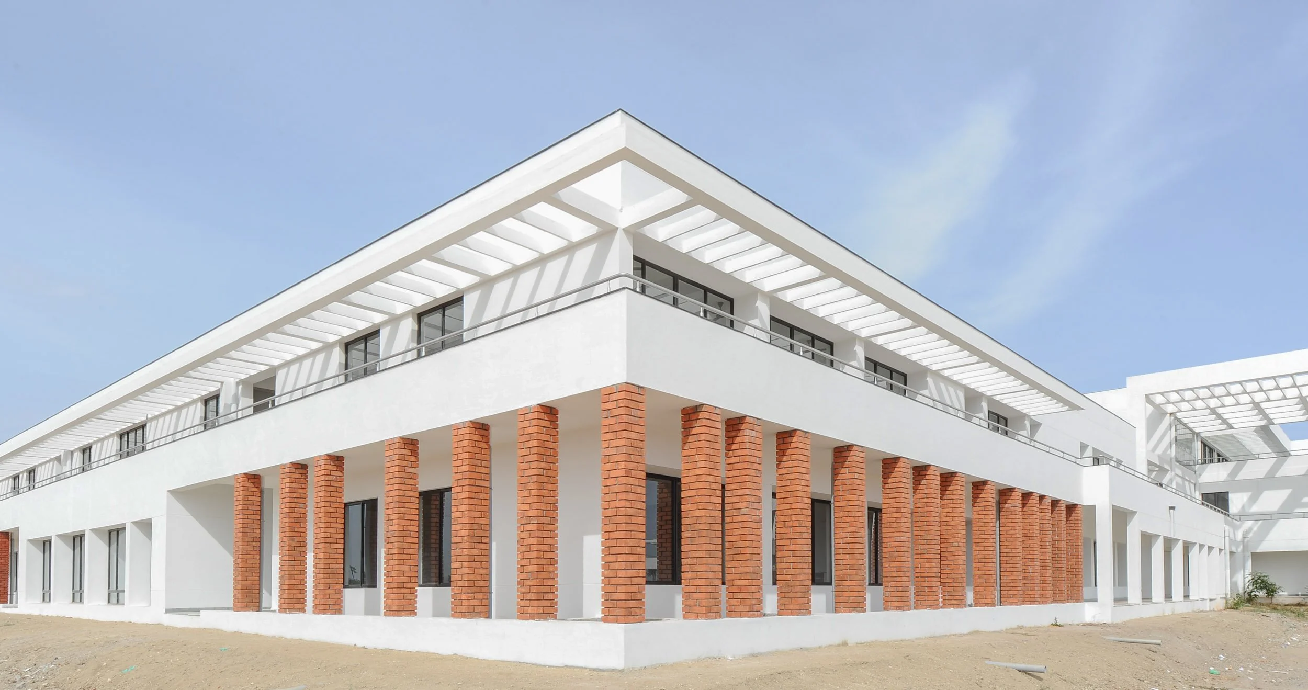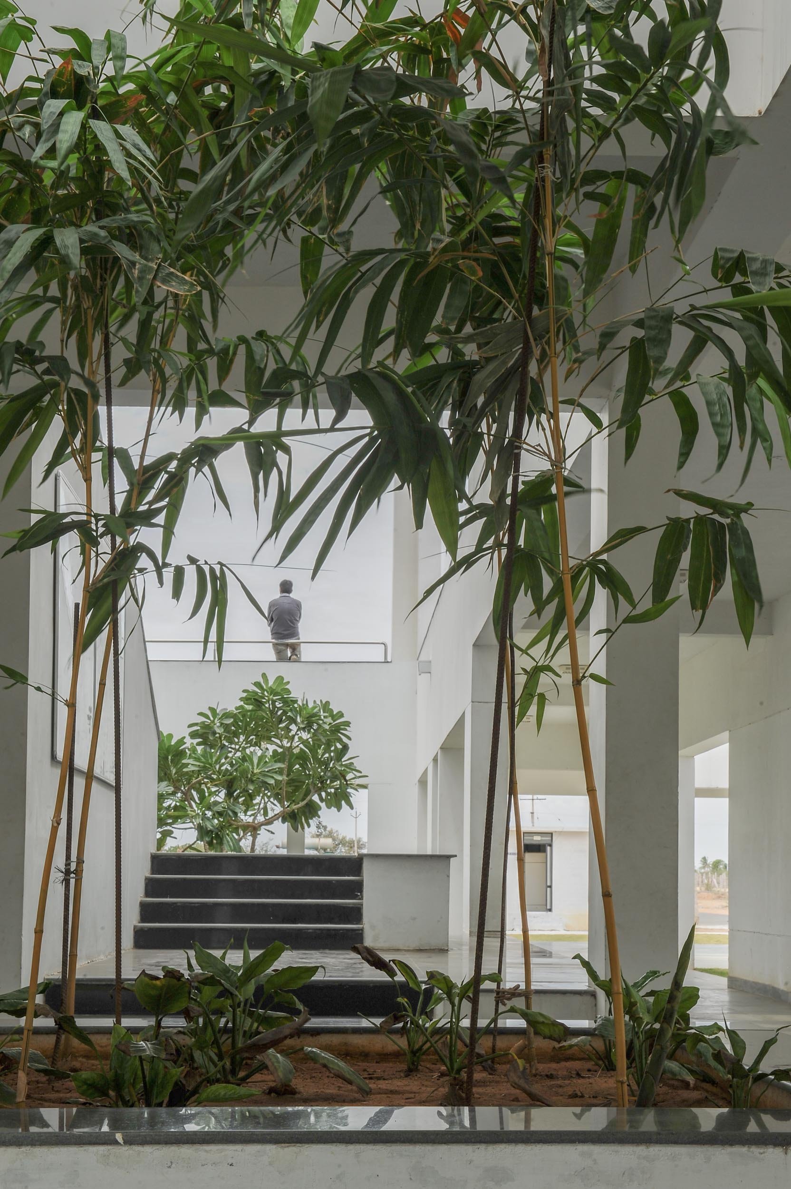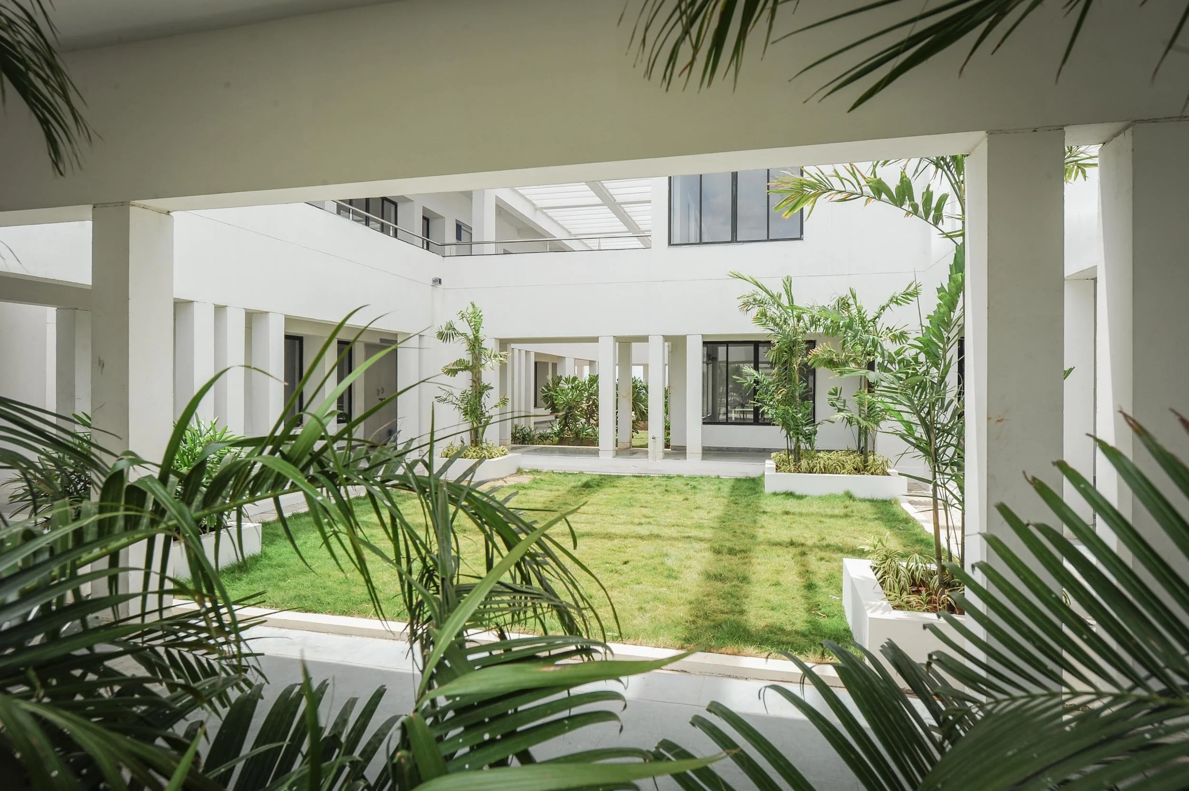Rane Polytechnic
| Location | Trichy |
| Typology | Educational |
| Year | 2009 |
| Status | Built |
| Built up area | 60,000 Sqft |
| Client | Rane Foundation |
| Structural | Er.Balasubramani (SA) |
| Contractor | with held |
| Consultants | with held |
| Photography | SA |
| Lead Architects | Raja, Santhosh, Shanmugam A |
| Design Team | Siva, Shobana |
The institution was designed with the intention of creating an ambient combination of lighting, landscape and accessibility. We achieved the same through play with scale, brisesoleils, interspersed gardens, interactive spaces and multiple circulation options for all users. We sought the building to address the tropical climate of the area and also be contemporary, potentially working to produce a timeless piece of architecture.
Rane Foundation the social wing of Rane TRW came to us with the agenda of developing an educational institution that was to provide quality education at the polytechnic level. As the project was tuned towards a social responsibility with no commercial intent, we had to work on tight budget lines.
The challenge of an institution to be executed in phases without losing a homogenous campus was addressed all throughout the project. The six-acre north-facing site is located on the leeway extension off the Trichy – Madurai highway, approximately 20 km from Trichy. The site was barren and the single tree, which was near the northern entrance was retained and the driveway aligned accordingly.
Locating the library and computer labs in the centre was done in order to provide immediate accessibility and visual prominence of the infrastructural facilities to visitors and the building users. The central nucleus is celebrated with a garden on all sides and water along the primary wind direction. These landscaping features effectively facilitate cooling within the campus and also create a visual interest in a site that was earlier barren. All classrooms are oriented and ventilated in the north-south axis with at least a courtyard abutting one of the sides. Circulation can be divided into closed routes that were provided through conventional and semi-open stairs and elevators in critical nodes and open routes that had landscaped courtyards with adjoining corridors. Apart from connecting spaces these circulation spaces also act as interaction zones that the building users have come to appreciate.
Considering the tropical climate of the region various sun shielding options were provided within the project such as pergolas with plant climbers, secondary walls with exposed brickwork pillars, landscaped features between the primary and secondary walls, greening of open spaces and a vegetated amphitheatre that also converts to a circulation space. These individual details collectively integrate the various blocks, therefore, creating a unified façade. The project has also been designed as per IGBC standards to satisfy gold certification.































