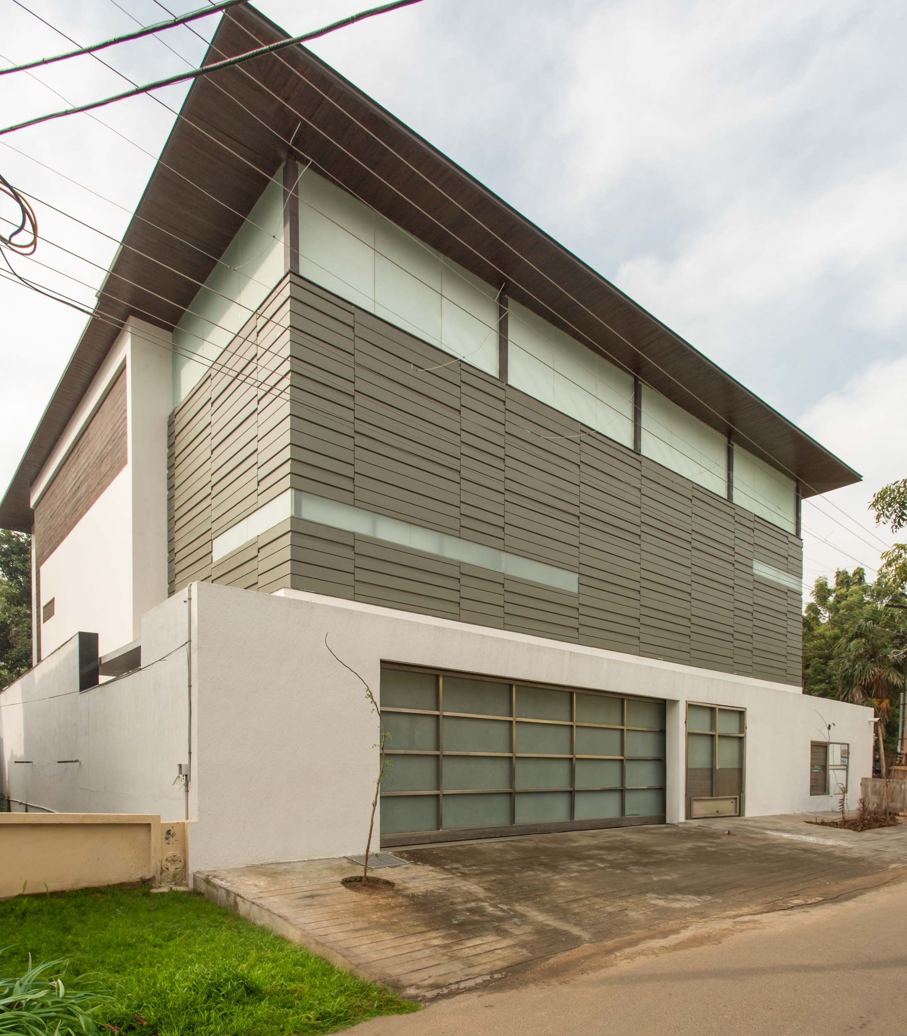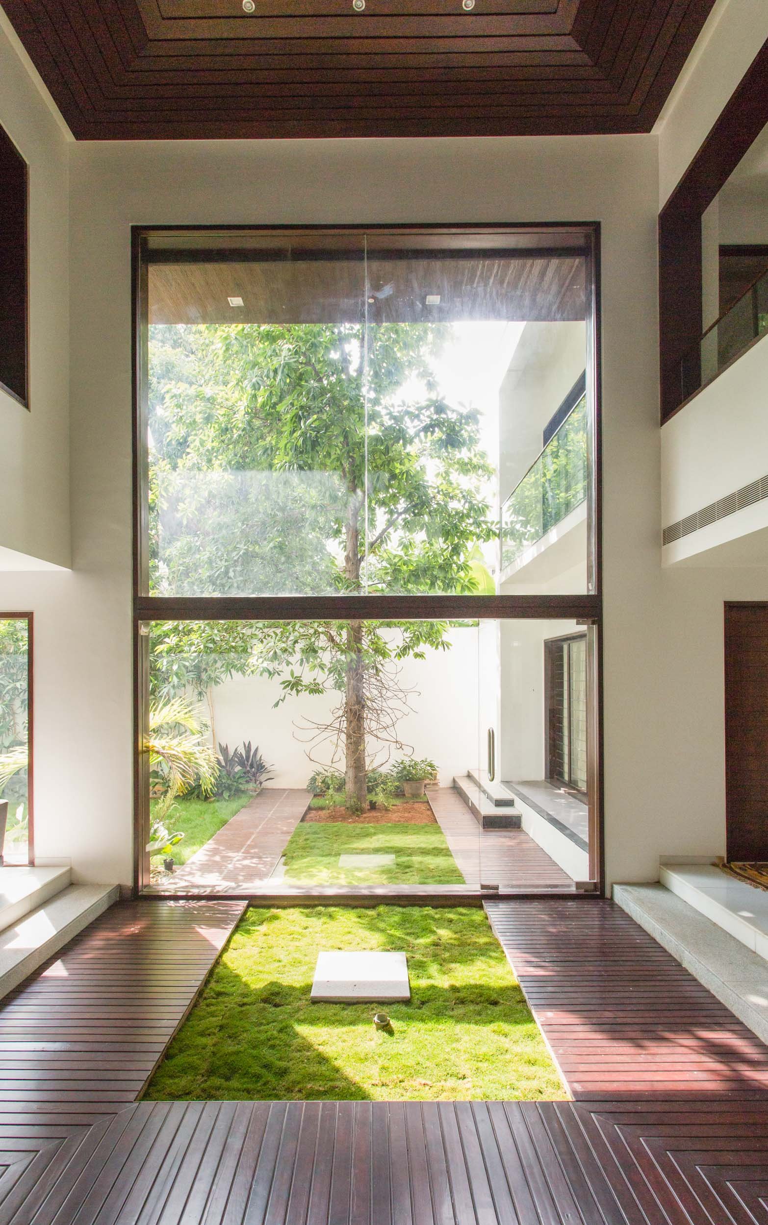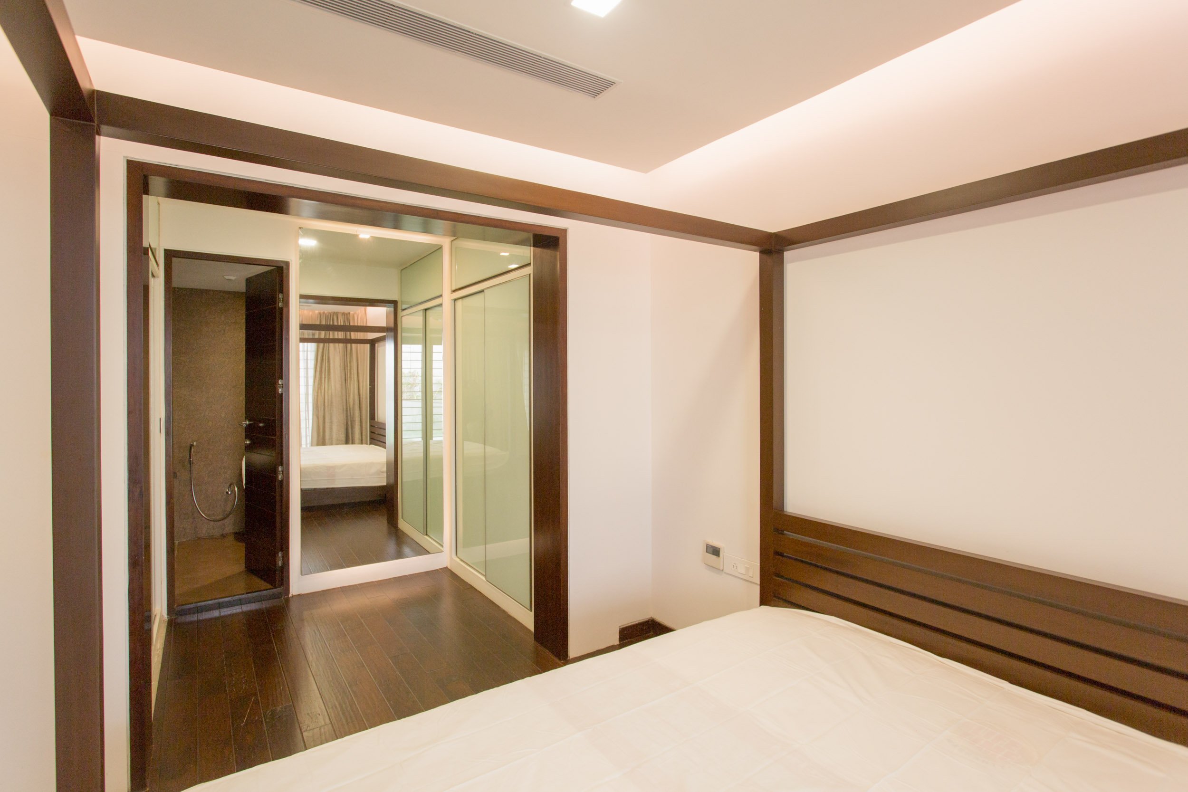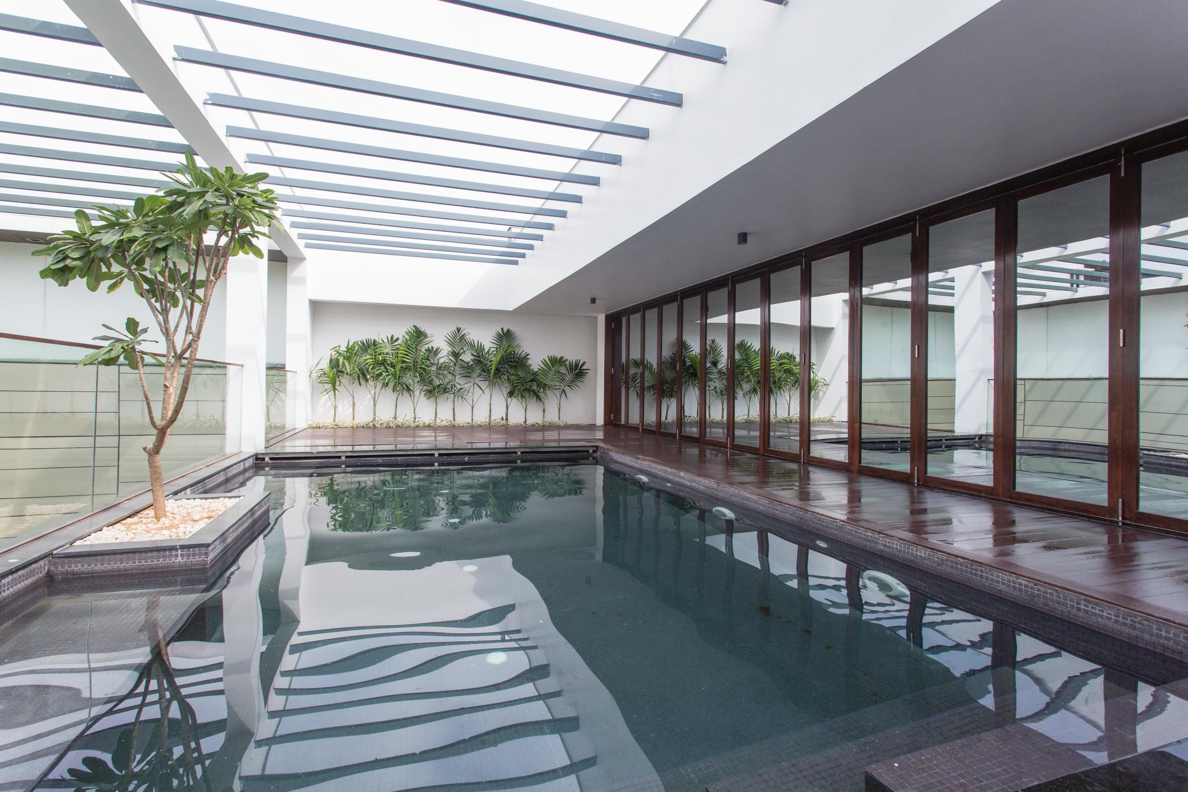Praveen’s House
| Location | Trichy |
| Typology | Residence |
| Year | 2010 |
| Status | Built |
| Built up area | 10,000 Sqft |
| Client | Praveen |
| Structural | Er Balasubramani [SA] |
| Contractor | with held |
| Consultants | DNR [Electrical], D&D [Plumbing] |
| Photography | SA |
| Lead Architects | Santhosh, Raja, Shanmugam A |
| Design Team | Siva, Er Senthil |
Praveen’s residence was designed for a successful businessman whose growth is attributed to his sheer hard work and is a role model for many burgeoning businessmen in the city. The home tries to celebrate this achievement with simple minimal volumes, different zones of privacy, gardens introduced at all levels & a small plunge pool on the upper level. The existing cannonball tree served as an inspiration to orient the spaces and integrate pockets of green within the house. Adjacent properties that are working women’s hostels urged us to incorporate privacy as a primary requirement right through the evolution of the project. The spaces are zoned further keeping in mind the emphasis on privacy by housing public spaces on the ground level, semi-private areas such as guest rooms and media on the first and an exclusive private pad with a plunge pool in the second floor.
The design intent for each space both public and private was to have two or more views, one being the view of the garden. All the bedrooms have views of the lush greenery which is a pleasant sight at any time of the day thereby bringing in openness to the otherwise presumably closed building as perceived from outside.
Greening is an essential part of the design as can be seen both as in the whole building and within each individual space designed. The dining opens to a private courtyard, which is an extension of the foyer. More green is seen in the large-sized urban private rear garden rear that the whole house opens to, a garden in the first level for all the rooms and the southwestern bedroom balcony, which frames the cannonball tree. The second-level bedroom opens to the cannonball tree to one end and the central Plumeria tree on the other side. This floor was intentionally extended out and does not have any structural intrusions for the entire length of the space.
Delving into the overall planning, the house opens with a semi-public (foyer) and layers into a semi-private (living) to a private living with a garden in the ground floor. Each of these zones have different experiences with the foyer opening right into a little court, followed by the living that is a tall volume treated with an opulent wooden ceiling and culminating into a regular height private living that opens into the rear garden. All the kitchens, services and staircases are placed on the western edge considering the tropical humid climate in this part of the country. The guest rooms in the first level are well-sized, and each room is visually linked to the lower level and gardens. The media room, incorporated with the state of art technological sound system, has its furniture custom designed to be comfortable with beds and a chaise lounge. The second level has a master pad with a bedroom, gym, plunge pool, study and an extended outdoor wooden deck for socializing. A private open-to-sky bath is located in the master suite.



































